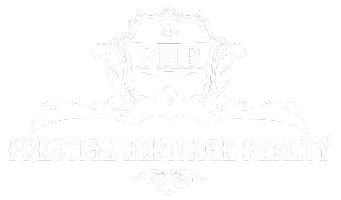12025 Lake Trail Ln Parkland, FL 33076
UPDATED:
11/17/2024 09:01 PM
Key Details
Property Type Single Family Home
Sub Type Single Family Residence
Listing Status Active
Purchase Type For Sale
Square Footage 3,959 sqft
Price per Sqft $435
Subdivision Parkland Bay
MLS Listing ID A11663958
Style Detached,Two Story
Bedrooms 5
Full Baths 5
Half Baths 1
Construction Status Resale
HOA Fees $640/mo
HOA Y/N Yes
Year Built 2020
Annual Tax Amount $21,596
Tax Year 2023
Lot Size 8,740 Sqft
Property Description
Location
State FL
County Broward
Community Parkland Bay
Area 3614
Direction After entering the gate on Hillsboro Blvd, at the roundabout, take the second exit onto Parkland Bay Dr. Turn right onto Lake Trail Ln. The house is on your left, 12025 Lake Train Lane.
Interior
Interior Features Bedroom on Main Level, French Door(s)/Atrium Door(s), First Floor Entry, Fireplace, High Ceilings, Kitchen Island, Pantry, Upper Level Primary, Walk-In Closet(s)
Heating Central
Cooling Central Air, Ceiling Fan(s)
Flooring Carpet, Ceramic Tile
Fireplace Yes
Appliance Dryer, Dishwasher, Gas Range, Microwave, Refrigerator, Washer
Exterior
Exterior Feature Fence, Security/High Impact Doors, Outdoor Grill, Patio
Garage Attached
Garage Spaces 3.0
Pool Heated, In Ground, Pool, Community
Community Features Clubhouse, Fitness, Pool, Tennis Court(s)
Waterfront Yes
Waterfront Description Lake Front
View Y/N Yes
View Pool, Water
Roof Type Barrel
Porch Patio
Garage Yes
Building
Lot Description < 1/4 Acre
Faces South
Story 2
Sewer Public Sewer
Water Public
Architectural Style Detached, Two Story
Level or Stories Two
Structure Type Block
Construction Status Resale
Others
Senior Community No
Tax ID 474130031160
Acceptable Financing Cash, Conventional
Listing Terms Cash, Conventional
GET MORE INFORMATION




