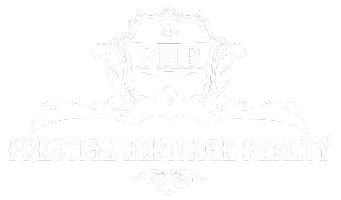8294 Fishhawk Falls Ct Boca Raton, FL 33496
OPEN HOUSE
Sun Apr 27, 12:30pm - 2:00pm
UPDATED:
Key Details
Property Type Single Family Home
Sub Type Single Family Residence
Listing Status Active
Purchase Type For Sale
Square Footage 5,315 sqft
Price per Sqft $498
Subdivision Bridges Mizner Pud Bridge
MLS Listing ID A11782849
Style Two Story
Bedrooms 5
Full Baths 5
Half Baths 2
Construction Status Resale
HOA Fees $505/mo
HOA Y/N Yes
Year Built 2022
Annual Tax Amount $23,467
Tax Year 2025
Lot Size 8,176 Sqft
Property Sub-Type Single Family Residence
Property Description
Location
State FL
County Palm Beach
Community Bridges Mizner Pud Bridge
Area 4740
Direction Main entrance to Lotus off Lyons Road between west Atlantic Ave and Clint Moore.
Interior
Interior Features Wet Bar, Breakfast Area, Dining Area, Separate/Formal Dining Room, Entrance Foyer, Eat-in Kitchen, Upper Level Primary, Walk-In Closet(s), Attic, Loft
Heating Central
Cooling Central Air
Flooring Hardwood, Wood
Window Features Impact Glass
Appliance Some Gas Appliances, Dishwasher, Disposal, Gas Range, Microwave, Refrigerator, Trash Compactor
Laundry Washer Hookup, Dryer Hookup
Exterior
Exterior Feature Fence, Outdoor Grill
Parking Features Attached
Garage Spaces 4.0
Pool Heated, Pool Equipment, Pool, Community
Community Features Clubhouse, Fitness, Game Room, Gated, Home Owners Association, Maintained Community, Other, Pickleball, Property Manager On-Site, Pool, Street Lights, Tennis Court(s)
Utilities Available Cable Available
Waterfront Description Lake Front
View Y/N Yes
View Garden, Lake
Roof Type Other
Garage Yes
Private Pool Yes
Building
Lot Description Sprinklers Automatic, < 1/4 Acre
Faces North
Story 2
Sewer Public Sewer
Water Other
Architectural Style Two Story
Level or Stories Two
Structure Type Block
Construction Status Resale
Schools
Elementary Schools Whispering Pines
Middle Schools Eagles Landing
High Schools Olympic Heights Community High
Others
Pets Allowed Conditional, Yes
HOA Fee Include Maintenance Grounds,Security,Trash
Senior Community No
Tax ID 00424632100007240
Security Features Gated Community,Smoke Detector(s),Security Guard
Acceptable Financing Cash, Conventional
Listing Terms Cash, Conventional
Pets Allowed Conditional, Yes
Virtual Tour https://www.propertypanorama.com/instaview/mia/A11782849



