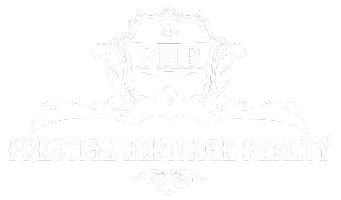4251 SW 11th St Miami, FL 33134
UPDATED:
Key Details
Property Type Single Family Home
Sub Type Single Family Residence
Listing Status Active
Purchase Type For Sale
Square Footage 3,736 sqft
Price per Sqft $773
Subdivision Camner Gables 1St Addn
MLS Listing ID A11791399
Style Detached,Mediterranean,Two Story
Bedrooms 4
Full Baths 4
Construction Status Resale
HOA Y/N No
Year Built 2017
Annual Tax Amount $17,109
Tax Year 2024
Lot Size 7,480 Sqft
Property Sub-Type Single Family Residence
Property Description
Location
State FL
County Miami-dade
Community Camner Gables 1St Addn
Area 41
Direction LeJune Road to Southwest 11th Street, head West to address.
Interior
Interior Features Attic, Bidet, Built-in Features, Breakfast Area, Convertible Bedroom, Closet Cabinetry, Dining Area, Separate/Formal Dining Room, Dual Sinks, Entrance Foyer, Eat-in Kitchen, Main Level Primary, Pantry, Pull Down Attic Stairs, Sitting Area in Primary, Separate Shower, Upper Level Primary, Walk-In Closet(s)
Heating Central
Cooling Central Air, Ceiling Fan(s), Zoned
Flooring Tile
Equipment Generator
Furnishings Unfurnished
Window Features Plantation Shutters,Impact Glass
Appliance Built-In Oven, Dryer, Dishwasher, Electric Range, Electric Water Heater, Freezer, Disposal, Microwave, Refrigerator, Washer
Laundry Laundry Tub
Exterior
Exterior Feature Balcony, Fence, Fruit Trees, Security/High Impact Doors, Lighting, Patio
Parking Features Attached
Garage Spaces 2.0
Pool None
Utilities Available Cable Available
View Garden
Roof Type Concrete,Spanish Tile
Handicap Access Low Threshold Shower, Accessible Doors, Accessible Hallway(s)
Porch Balcony, Open, Patio
Garage Yes
Private Pool No
Building
Lot Description Sprinklers Automatic, Sprinkler System, < 1/4 Acre
Faces South
Story 2
Sewer Septic Tank
Water Public, Well
Architectural Style Detached, Mediterranean, Two Story
Level or Stories Two
Structure Type Block,Metal Frame
Construction Status Resale
Schools
Elementary Schools Coral Gables
Middle Schools Ponce De Leon
High Schools Coral Glades High
Others
Pets Allowed No Pet Restrictions, Yes
Senior Community No
Tax ID 30-41-08-023-0040
Security Features Smoke Detector(s)
Acceptable Financing Cash, Conventional
Listing Terms Cash, Conventional
Special Listing Condition Listed As-Is
Pets Allowed No Pet Restrictions, Yes
Virtual Tour https://listings.mariocotera.com/sites/welkgvb/unbranded



